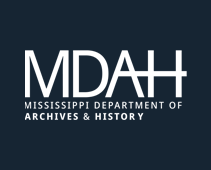Series 138: Governor's Mansion Repairs and Restoration. 1867-1985.
Building Commission (RG 43).
As of 10/12/2004
Series 138: Governor's Mansion Repairs and Restoration. 1867-1985.
Building Commission (RG 43).
Estimate for mansion repairs after the end of the War Between the States; original plans and blue line prints for the 1908 restoration; and specifications, plans, and drawings for the 1972-1974 restoration and renovation.
ACCESS NOTE Access to architectural drawings or blueprints of state buildings is limited. Application for access, with justification, must be submitted to the Director, Archives and Library Division, or to the Department Director. |
See also:
Series 1218: Review and Compliance Plans and Specifications. 1935-2000 (RG 31, SG 4).
| 1867: Repair expenditures estimate | 6490 |
| 1908: Blue line prints | Limited Access |
| 1908: Original renovation plans | Limited Access |
| 1972: Report and evaluation preliminary | 5166 |
| 1972: Report on restoration preliminary | 5166 |
| 1972: Restoration preliminary plans | Limited Access |
| 1972: Sketches preliminary | 5166 |
| [1972 ?]: New addition preliminary plans | Limited Access |
| 1972-1974: Restoration measured drawings | Limited Access |
| 1973: New addition measured plans | Limited Access |
| 1973: Restoration and renovation specifications | 6490 |
| 1973: Restoration and renovation plans | Limited Access |
| 1974: Design and planting plan addendum | Limited Access |
| 1974: Landscape development proposed | Limited Access |
| 1974: New addition revised plans | Limited Access |
| 1974: Plan changes proposed | Limited Access |
| 1975: Landscape development plan | Limited Access |
| 1975: Lighting plan revised | Limited Access |
| [1970s]: Detailed interior plans | Limited Access |
| [1970s]: Gazebo sketch [photocopy] | 5166 |
| [1970s]: Sprinkler system proposed plan | Limited Access |
| 1985: Landscaping improvements proposed | Limited Access |
