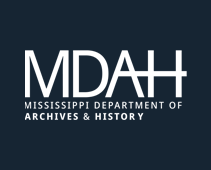Series 2969: Manship House Museum Files. 1977-2019. Dept. of Archives and History (RG 31). State Historical Museum (SG 8).
As of 07/19/2023
Series 2969: Manship House Museum Files. 1977-2019.
Dept. of Archives and History (RG 31). State Historical Museum (SG 8).
ACCESS NOTE Access to architectural drawings of state buildings is limited. Application for access, with justification, must be submitted to the Head of the Archives and Library Division or the Director of the Department of Archives and History. |
| Monthly Reports, 1980-2007 | 35827 |
| Monthly Reports, 2008-2015 | 35828 |
| Correspondence, 1982-1993 Family Reunions Budgets, 1987-1997 | 35829 |
| Archaeological and Architectural Materials, 1980-2007 | 35830 |
| Programs and Exhibit Research, 1980s | 35831 |
| Programs and Exhibit Research, 1990s | 35832 |
| Programs and Exhibit Research, 2000s | 35833 |
| Programs and Exhibit Research, 2000s | 35834 |
| Programs and Exhibit Research, 2010s | 35835 |
| Printed Materials | 35836 |
| Printed Materials, Architectural, AV Material | 35837 |
| Architectural Plans: Structural Repairs, 2011 Manship Kitchen (photocopy), 1998 Manship Kitchen (blueprint), 1998 Finial Plan, 1979 Sprinkler Plot Plan, 2000 Furniture Plan, Undated Plant & Tree Location Plan, 1977 Bell Mount Plan, 1980 Phelps House, 1980 | 35839 |
| Manship Family Genealogy | 35987 |
| Manship Family Genealogy, Phelps House | 35988 |
| Disaster Plan, Accreditation Files | 35989 |
| Accreditation Files | 35990 |
| Accreditation Files | 35991 |
